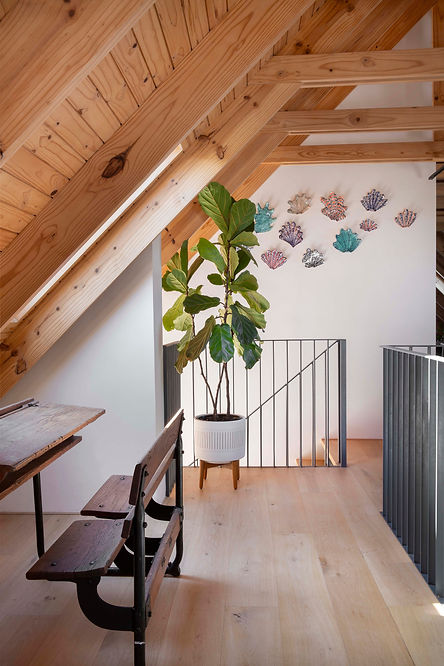November 2021
Kritzinger Architects have submitted a concept design for a new 150m2 beachfront cottage in Paternoster, West Coast, South Africa. The design is in keeping with the humble local fisherman vernacular, where elements such as 'bakoond' fireplaces, flat roofs and small facade openings are celebrated.
November 2021
Kritzinger Architects have submitted a concept design for a new 150m2 beachfront cottage in Paternoster, West Coast, South Africa. The design is in keeping with the humble local fisherman vernacular, where elements such as 'bakoond' fireplaces, flat roofs and small facade openings are celebrated.


August 2018
Kritzinger Architects work on Sir Richard Branson's Manor House is featured in the August issue of Conde Nast House & Garden.
August 2018
Kritzinger Architects work on Sir Richard Branson's Manor House is featured in the August issue of Conde Nast House & Garden.
August 2018
Kritzinger Architects work on Sir Richard Branson's Manor House is featured in the August issue of Conde Nast House & Garden.


Plettenberg Bay House
The four-bedroom home is set on a ridge overlooking a golf course in an exclusive Plettenberg Bay residential estate. The house is nestled into the hillside, with all rooms overlooking the valley below. A large open-plan living, dining and kitchen area is located on the lower level and roofed over with an indigenous landscaped garden which is overlooked by bedrooms on the upper floor. A wide entrance passage and staircase forms a strong arrival axis offering direct views of the golf course and pool from the entrance lobby. .
Plettenberg Bay House
The four-bedroom home is set on a ridge overlooking a golf course in an exclusive Plettenberg Bay residential estate. The house is nestled into the hillside, with all rooms overlooking the valley below. A large open-plan living, dining and kitchen area is located on the lower level and roofed over with an indigenous landscaped garden which is overlooked by bedrooms on the upper floor. A wide entrance passage and staircase forms a strong arrival axis offering direct views of the golf course and pool from the entrance lobby. .


Somerset House
Kritzinger Architects were appointed to transform an old existing dwelling of little aesthetic value into a new family home in Somerset West. With budget constraints in mind, the existing layout of the house was modified to function more efficiently and a new loft space designed to span the full length of the building. The existing facade was re-designed to reflect a contemporary barn aesthetic, with walls clad in simple Victorian profile sheeting and industrial style metal framed windows. A large double volume space was created over the living dining area and walls to the North and South opened up to introduce natural light deep into the heart of the home .
The home was completed in May 2021.
.jpg)
.jpg)
.jpg)
.jpg)
.jpg)
.jpg)
.jpg)
.jpg)
.jpg)
.jpg)
_edited.jpg)
.jpg)
.jpg)
.jpg)
.jpg)
.jpg)
.jpg)
.jpg)
.jpg)