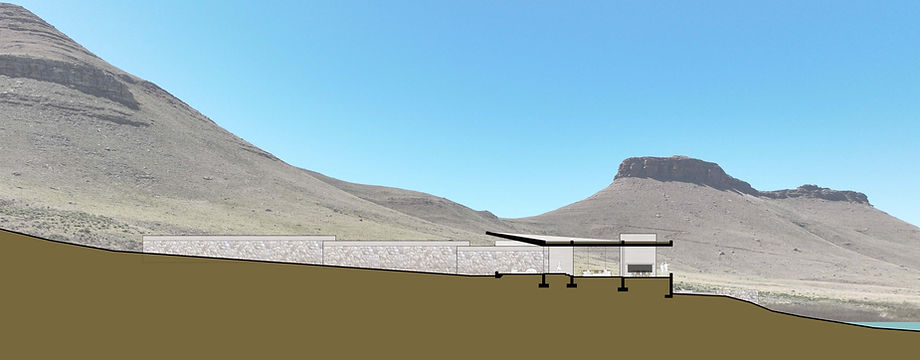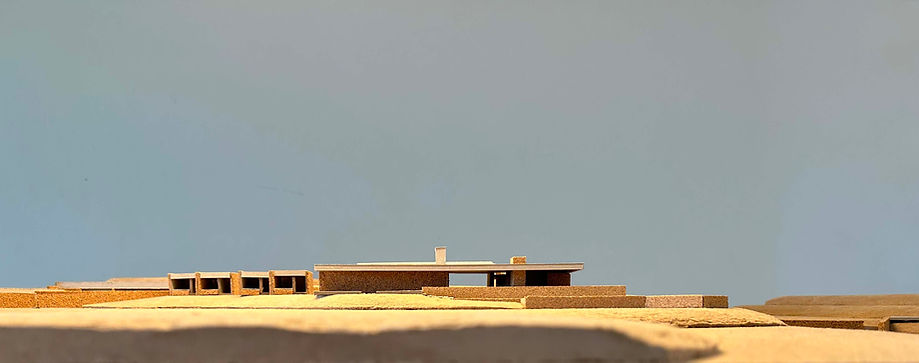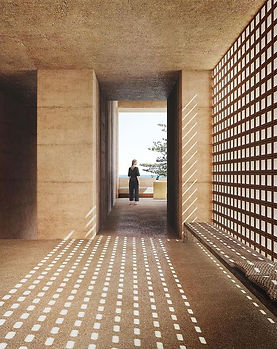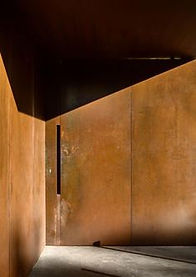November 2021
Kritzinger Architects have submitted a concept design for a new 150m2 beachfront cottage in Paternoster, West Coast, South Africa. The design is in keeping with the humble local fisherman vernacular, where elements such as 'bakoond' fireplaces, flat roofs and small facade openings are celebrated.
November 2021
Kritzinger Architects have submitted a concept design for a new 150m2 beachfront cottage in Paternoster, West Coast, South Africa. The design is in keeping with the humble local fisherman vernacular, where elements such as 'bakoond' fireplaces, flat roofs and small facade openings are celebrated.


August 2018
Kritzinger Architects work on Sir Richard Branson's Manor House is featured in the August issue of Conde Nast House & Garden.
August 2018
Kritzinger Architects work on Sir Richard Branson's Manor House is featured in the August issue of Conde Nast House & Garden.
August 2018
Kritzinger Architects work on Sir Richard Branson's Manor House is featured in the August issue of Conde Nast House & Garden.


Plettenberg Bay House
The four-bedroom home is set on a ridge overlooking a golf course in an exclusive Plettenberg Bay residential estate. The house is nestled into the hillside, with all rooms overlooking the valley below. A large open-plan living, dining and kitchen area is located on the lower level and roofed over with an indigenous landscaped garden which is overlooked by bedrooms on the upper floor. A wide entrance passage and staircase forms a strong arrival axis offering direct views of the golf course and pool from the entrance lobby. .
Plettenberg Bay House
The four-bedroom home is set on a ridge overlooking a golf course in an exclusive Plettenberg Bay residential estate. The house is nestled into the hillside, with all rooms overlooking the valley below. A large open-plan living, dining and kitchen area is located on the lower level and roofed over with an indigenous landscaped garden which is overlooked by bedrooms on the upper floor. A wide entrance passage and staircase forms a strong arrival axis offering direct views of the golf course and pool from the entrance lobby. .


Karoo Lodge
Kritzinger Architects are privileged have been appointed for the design an exclusive lodge set in a remote part of the Karoo, The design comprises of a collection of interconnected accommodation unites hinged around the main social area which forms the heart of the building. The development follows the contours of the land, offering spectacular and uninterrupted views over the vast undulating landscape. A simple pallet of natural materials, colours and textures has been selected to reflect the Karoo landscape, ensuring the lodge sits quietly in its natural setting. The lodge will function independently off grid.







.jpg)

.jpg)
.jpg)
.jpg)
.jpg)
.jpg)