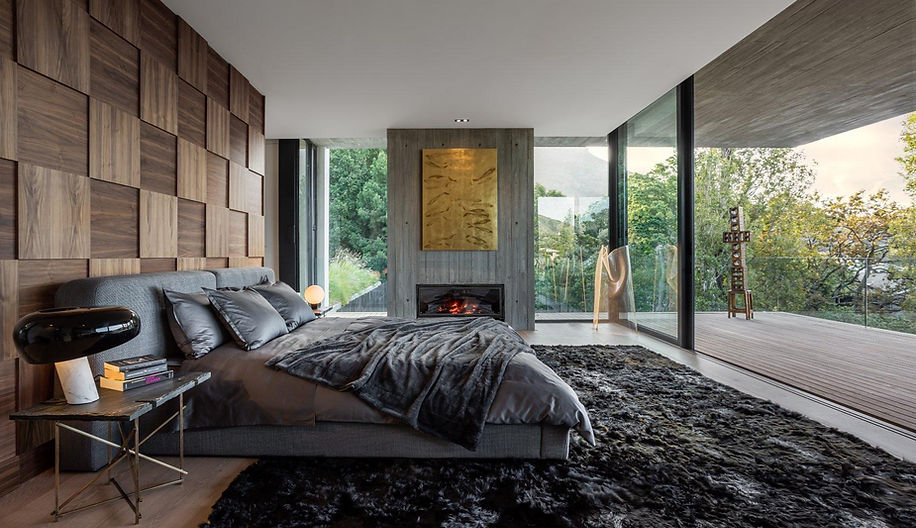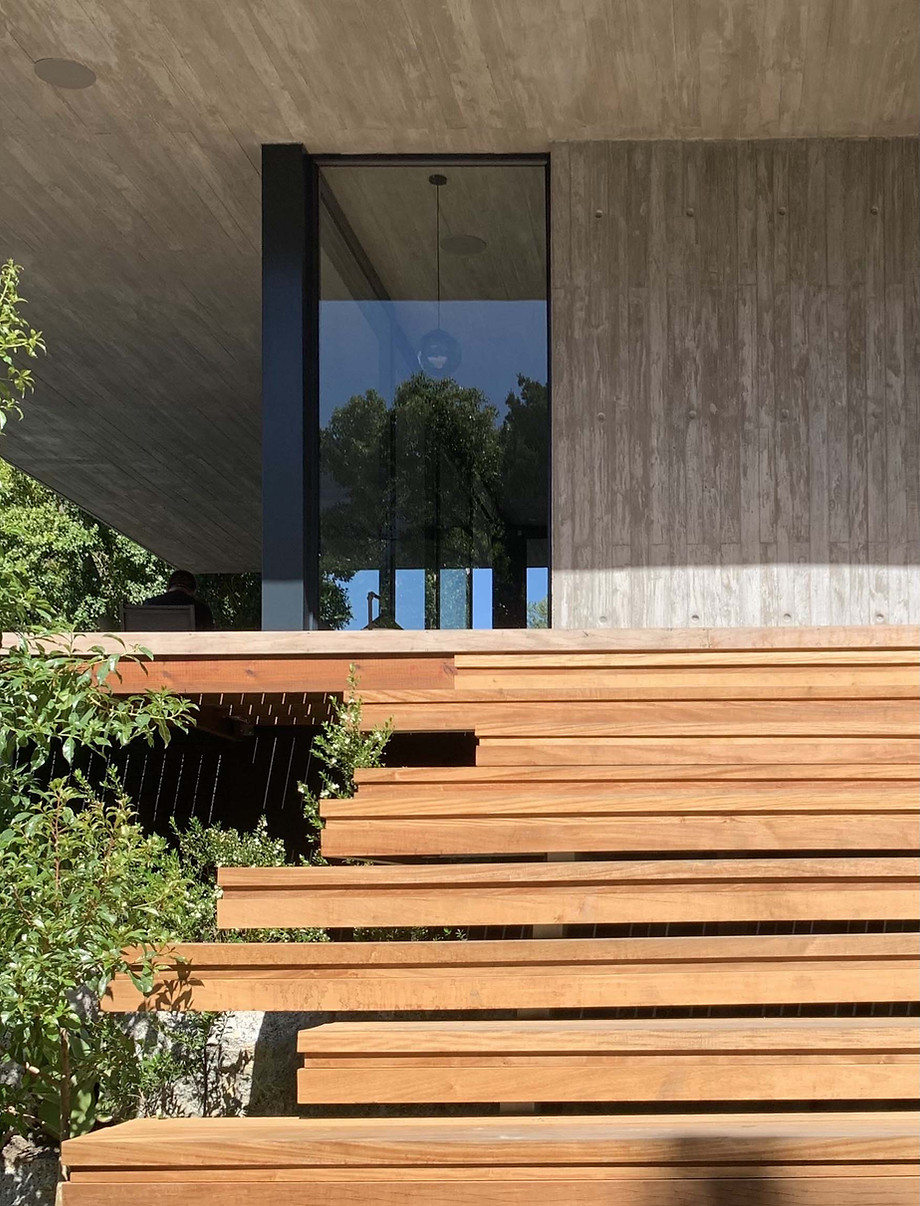November 2021
Kritzinger Architects have submitted a concept design for a new 150m2 beachfront cottage in Paternoster, West Coast, South Africa. The design is in keeping with the humble local fisherman vernacular, where elements such as 'bakoond' fireplaces, flat roofs and small facade openings are celebrated.
November 2021
Kritzinger Architects have submitted a concept design for a new 150m2 beachfront cottage in Paternoster, West Coast, South Africa. The design is in keeping with the humble local fisherman vernacular, where elements such as 'bakoond' fireplaces, flat roofs and small facade openings are celebrated.


August 2018
Kritzinger Architects work on Sir Richard Branson's Manor House is featured in the August issue of Conde Nast House & Garden.
August 2018
Kritzinger Architects work on Sir Richard Branson's Manor House is featured in the August issue of Conde Nast House & Garden.
August 2018
Kritzinger Architects work on Sir Richard Branson's Manor House is featured in the August issue of Conde Nast House & Garden.


Plettenberg Bay House
The four-bedroom home is set on a ridge overlooking a golf course in an exclusive Plettenberg Bay residential estate. The house is nestled into the hillside, with all rooms overlooking the valley below. A large open-plan living, dining and kitchen area is located on the lower level and roofed over with an indigenous landscaped garden which is overlooked by bedrooms on the upper floor. A wide entrance passage and staircase forms a strong arrival axis offering direct views of the golf course and pool from the entrance lobby. .
Plettenberg Bay House
The four-bedroom home is set on a ridge overlooking a golf course in an exclusive Plettenberg Bay residential estate. The house is nestled into the hillside, with all rooms overlooking the valley below. A large open-plan living, dining and kitchen area is located on the lower level and roofed over with an indigenous landscaped garden which is overlooked by bedrooms on the upper floor. A wide entrance passage and staircase forms a strong arrival axis offering direct views of the golf course and pool from the entrance lobby. .


Higgovale House
Kritzinger Architects were appointed as Principal Agent and lead consultant on the construction of a new four bedroom home in the leafy suburb of Higgovale, Cape Town. Part of the existing structure which included the existing garage block on the Ground floor were retained and integrated into the new design. The new build structure comprises of two large off-shutter concrete slabs which span four meters over the pool and terrace, offering solar protection against the mid-day sun. The open plan kitchen, dining and living areas are located on the first floor overlooking the pool and garden. A large master bedroom with en-suite bathroom and dressing room is located on the second floor with direct access onto a private terrace area. The garden was completely re-configured and planted with indigenous planting.
The home featured in the April 2024 issue of VISI.
"Perched on a coveted plot of land against Table Mountain, Invermark carries the architectural DNA of Pierre Koenig’s Modernist Stahl House – and is just as immediately iconic" - VISI
.jpg)



.jpg)
.jpg)
.jpg)
.jpg)

.jpg)



.jpg)
.jpg)


.jpg)


